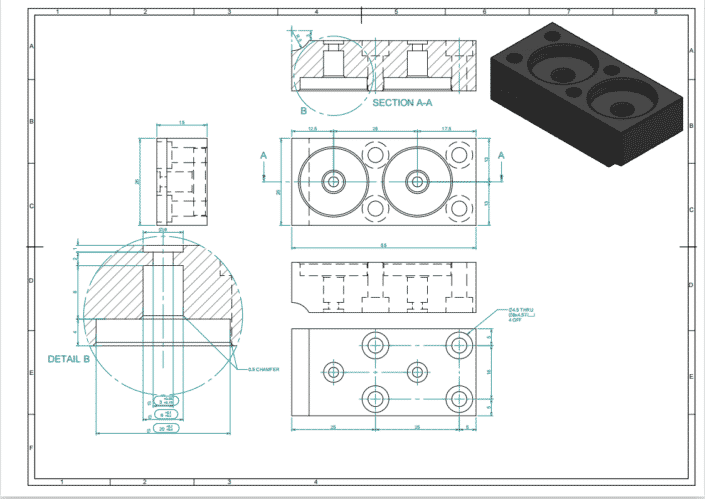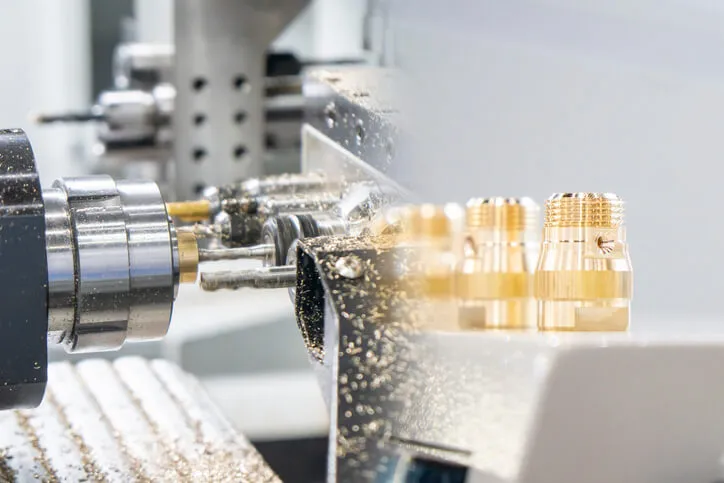Modern CNC machining system is able to interpret parts geometry directly form 3D CAD design files. Although technical drawings is not necessary for quotation request, it is still very important and widely used in industry, in order to improve communication of technical requirements between designers and engineer or machinist. We recommend you to prepare a technical drawing in you CNC order, and guarantee our smooth cooperation in further step.
Why Technical Drawing is Important
Your technical drawing in order always includes the following elements:
- Threads (internal or external)
- Feature with exceeding standard tolerance
- Individual surface with specific finishes
All these requirements are difficult to transfer in the 3D CAD file. Even if your CNC design doesn’t involve the above element, it is an excellent practice to accompany a 3D CAD file with a technical drawing once place a CNC order. The 3D CAD file is applied for CNC machine programming, and the technical drawing is applied for machining process reference. Most CNC service providers prefer technical drawing over 3D CAD files for reasons like:
- They are trained to interpret parts geometry form 2D drawings.
- It is easier to identify the main dimensions, functions, and critical features of the parts from 2D drawings.
- It is easier to assess parts manufacturing costs.
There are different standards and practices for technical drawing draft, the main focus is to communicate clearly about the technical requirements. As in this article, all our example drawing is recommended not necessary. You can annotate your most important feature to be measured in technical drawing.
Technical drawing anatomy
A typical technical drawing consist of following parts:
- Title bock
- Isometric or pictorial part view
- Main orthographic part view
- Section or detail view
- Notes of manufacturer
Title block
Title block contains basic information of part, including part name, material, finishing and color requirements, designer name and company. All these information will inform manufacturer about part function. Other technical information, such as drawing scale, dimension and tolerance standard. Angle projection is another element in title block, which determine the view way and arrangement in drawing. Typical drawing drafts use ASME standard of 3rd angel projection and ISO/DIN standard of 1st angle projection.
Isometric or pictorial view
We recommend you to add one or more 3D pictorial views to your drawing, which makes your drawing easier to understand.
Isometric views combine the illusion of depth with undistorted presentation, vertical lines remain, and horizontal lines at 30°.
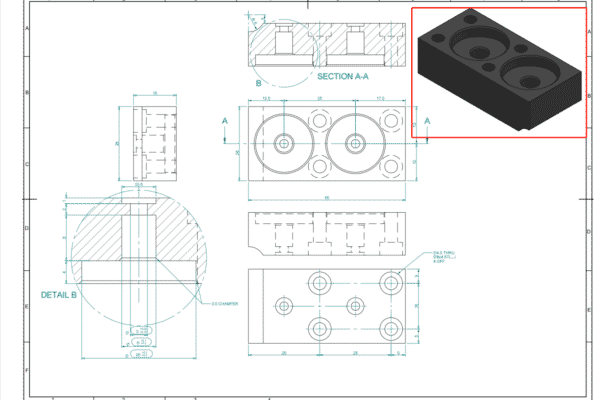
Main orthographic view
Most geometry information is transferred in main orthographic views. These 2-dimensional depictions of 3D object represent the exact shape of parts form one side at one time. All parts edges are drawn in this way to clarify communication of dimensions and features. For most parts, two or three orthographic views can describe whole geometry accurately.
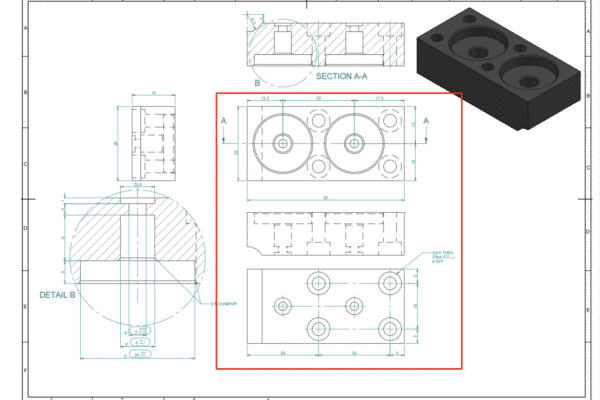
Section view
Section views are applied to present parts internal details, cutting lines in main orthographic view show parts cross-section area, and cross-hatch pattern in section view indicates material removal regions. There are multiple section views with two letters linking each cutting line in each section view, such as A-A, B-B. Cutting line arrows indicate your vision directions. Although hidden internal features can be represented with dashed lines in orthographic view, section views will make it more clear.
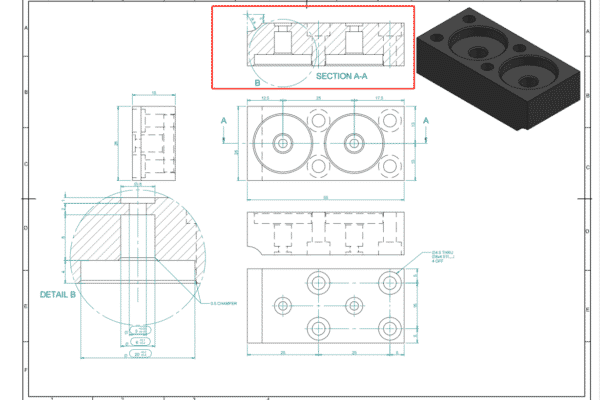
Detail view
Detail views are applied to highlight complex or difficult dimension areas in main orthographic views. They are typically placed offset to avoid confusion, and annotated with single letter links detail view with main drawing like A, B and so on. Detail views can be placed anywhere on drawing with different scale to clarify communication.
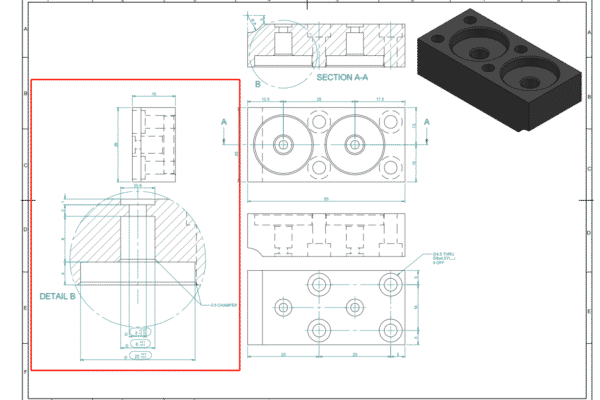
Notes for manufacturer
Notes of manufacturer can convey additional information, which is not included in technical drawing. Such as: instructions of sharp edges break or dedurr, specific surface finish requirement.
Sometimes symbols are applied instead of text.
Technical Drawing in 7 Steps
Once you plan your technical drawing draft, here is a summary of following steps:
- Define the most important views and place relevant orthographic in the center of drawing, left space to add dimensions.
- For internal features or complex and difficult to dimension area, add section views or detail views accordingly.
- Add construction line to all views, including center lines, center marks, center mark patterns.
- Add dimensions to drawing, starting form the most important dimensions.
- Specify all threads location, size and length.
- Add tolerance to features with high accuracy than standard.
- Fill title block, guarantee all relevant information and exceed standard requirement in notes.
When your drawing is finished, export a PDF file and attach it to your order.
Regardless this basic structure of technical drawing, we also need to specific of dimensions, annotations and tolerances.
Dimensions, Tolerance & Annotations
Critical dimensions
Once you parts design is accompanied with 3D CAD file, the dimensions on technical drawing must be critical for manufacturer to check. Especially for important features, in order to avoid errors in manufacturing process.
Tips of critical dimension display:
- Placing overall dimension of parts.
- Add critical dimensions for functional purposes.
- Add dimension to other features, starting form same baseline.
- Dimensions should be placed on views with most clear description.
- For repeated features, add only one of them, and indicate the total number of repeat features in current view.
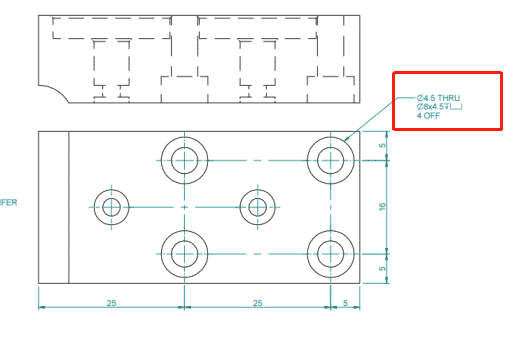
Hole callouts
Holes are common features in CNC machining, and usually machined by drill slots with standardized dimensions. Secondary features, like cunterbores (⌴) and countersinks(⌵), we recommend to add a callout instead of individual dimensions. In the example below, the depth symbol (↧) is used to instead of an additional dimension to drawing.
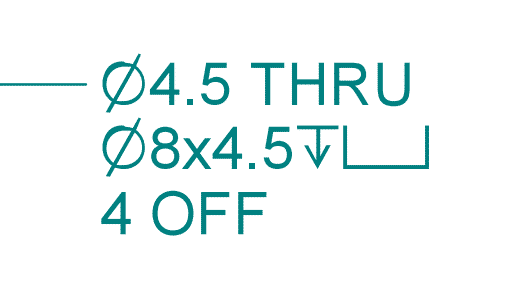
Thread
Once your parts contain threads, these features must be clearly specified on technical drawing. Threads can be defined by simply standard thread size like M4 instead of a diameter dimension. We recommend to define threads through callout, it can not only add clarity to drawing, but also specific different length of pilot holes and threads. In this case, we should define pilot hole dimensions from standard tables at first, then thread dimensions and tolerances.
Specifying tolerances
Tolerances define acceptable value range for certain dimensions of parts, which are especially important for feature interfere with other components. Tolerances have different formats with and can be applied to any dimension both linear ant angular on drawing. The simplest tolerances are bilateral tolerances, which are symmetrical around base dimension as±0.1 mm. There are also unilateral tolerances and interference tolerance in technical table.
Tolerances are only required once exceed standard value, our CNC machining standard tolerance is ±0.125 mm or ±0.005”.
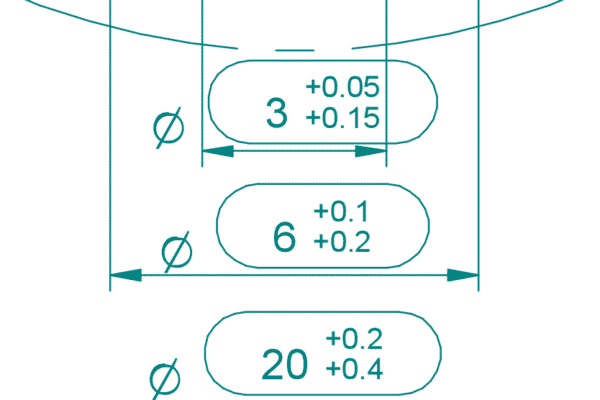
Conclusion
So far, you probably have an understanding of technical drawings and their role in CNC machining. Taking into account the above aspects of technical drawings certainly helps to create precise parts with ease, ultimately resulting in a perfect end-use product. Any ignorance of technical drawings may cause delays and increase overall production costs. To avoid this, we always recommend consulting a reputable CNC machining service supplier in the market.
You might consider Runsom Precision, a company with years of CNC machining experience and skilled staff that provides end-to-end CNC machining services for the most intricate part designs. For more details, contact our engineering team or request an instant quote for your next project.
Other Articles You May be Interested in:

